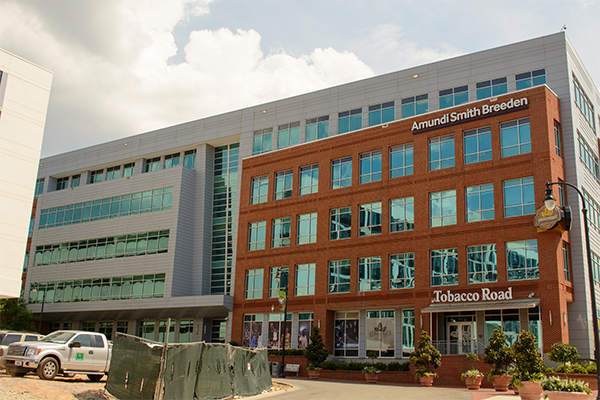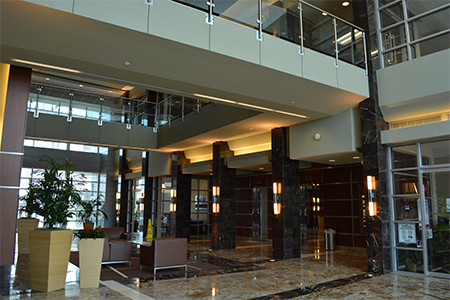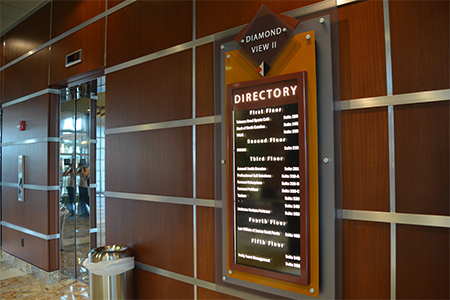Diamond View II is a 154,000 square foot Class A office building that overlooks left field of Durham Bulls Athletic Park in downtown Durham, North Carolina.
Diamond View II was an architectural and engineering challenge. Architecturally, Diamond View II needed to exploit its views into Durham Bulls Athletic Park without overwhelming and negatively impacting the experience of attending a Durham Bulls game. The design therefore incorporated several strategies to reduce the massing of Diamond View II on the ballpark side, such as detailed fenestration, use of different materials (brick and metal panels), and bending the face of Diamond View II to follow the DBAP homerun wall as the homerun wall bends in centerfield. In addition, Diamond View II’s design needed to contemplate a future Diamond View III building that has since been constructed immediately to the west of Diamond View II. From an engineering perspective, Diamond View II sits atop the DBAP’s 32-foot home run wall, The Blue Monster, and the Diamond View II plaza allows the general public and Bulls fans to walk to the top of the Blue Monster and look over a glass handrail.
Since its opening, Diamond View II has experienced little vacancy and has commanded some of the highest commercial rents in the Triangle region.
More Information


